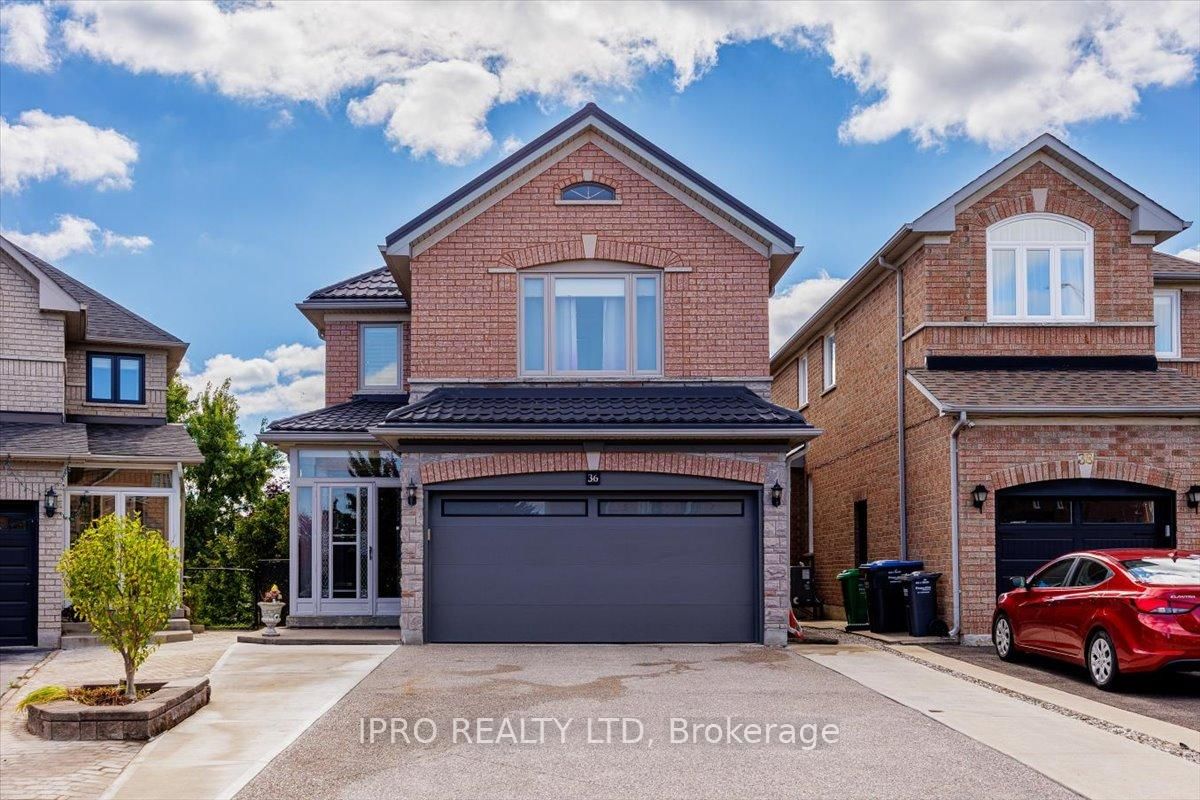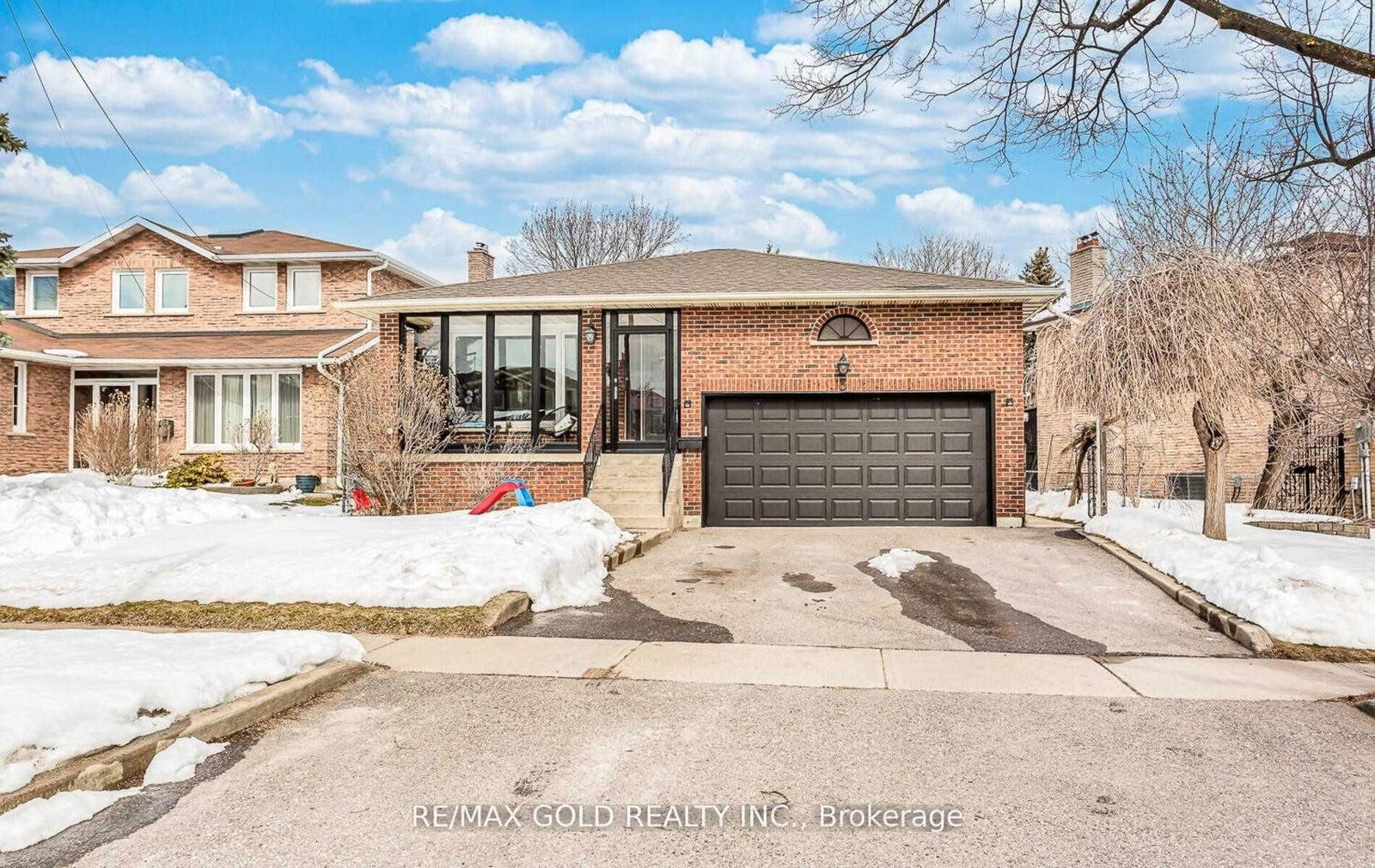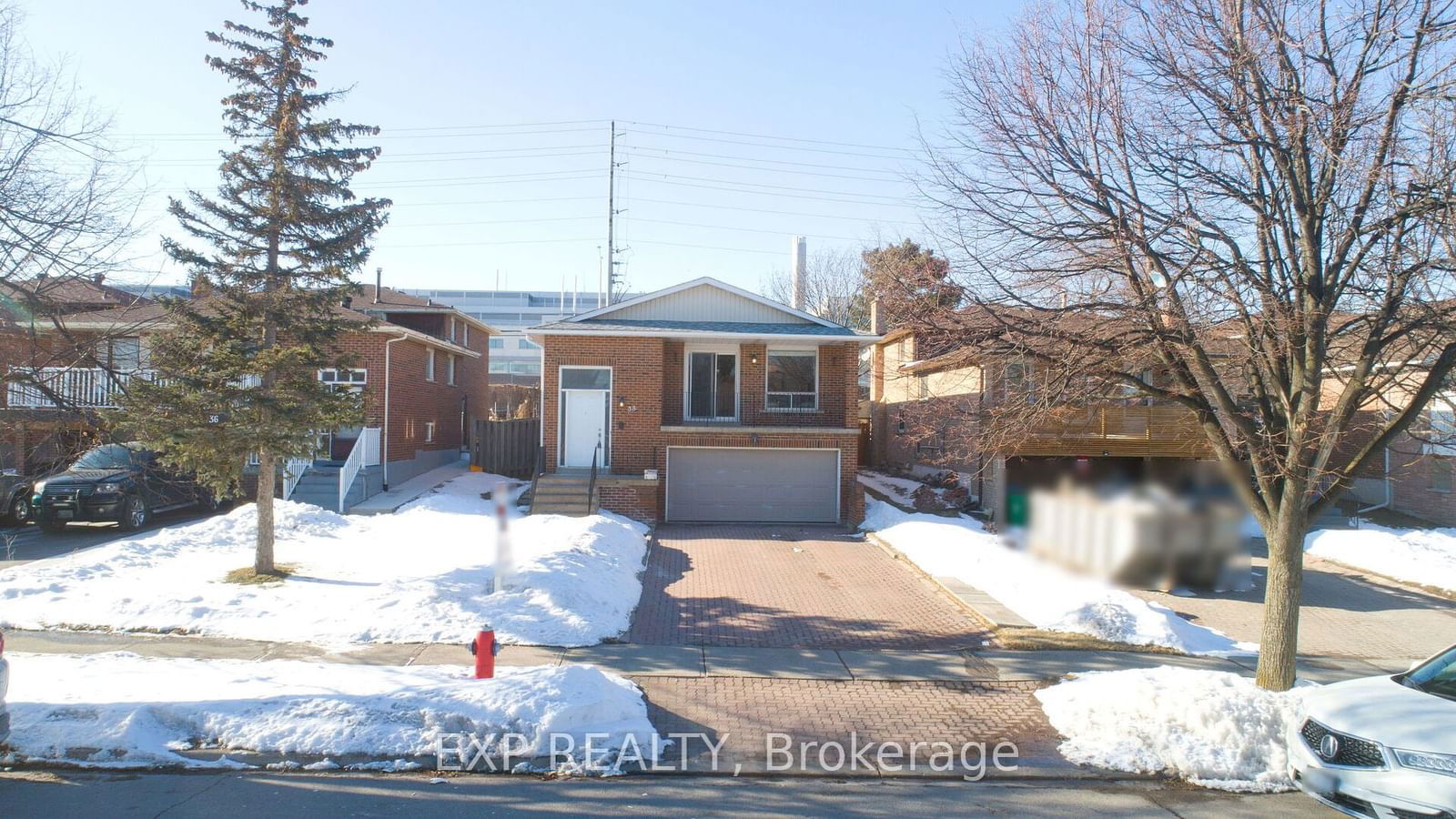Overview
-
Property Type
Detached, 2-Storey
-
Bedrooms
3
-
Bathrooms
4
-
Basement
Finished
-
Kitchen
1
-
Total Parking
6 (2 Attached Garage)
-
Lot Size
35x115 (Feet)
-
Taxes
$5,014.04 (2025)
-
Type
Freehold
Property Description
Property description for 28 Lacewood Crescent, Brampton
Property History
Property history for 28 Lacewood Crescent, Brampton
This property has been sold 1 time before. Create your free account to explore sold prices, detailed property history, and more insider data.
Schools
Create your free account to explore schools near 28 Lacewood Crescent, Brampton.
Neighbourhood Amenities & Points of Interest
Create your free account to explore amenities near 28 Lacewood Crescent, Brampton.Local Real Estate Price Trends for Detached in Westgate
Active listings
Average Selling Price of a Detached
May 2025
$1,090,500
Last 3 Months
$1,041,367
Last 12 Months
$1,030,254
May 2024
$1,103,950
Last 3 Months LY
$1,122,887
Last 12 Months LY
$1,095,617
Change
Change
Change
Historical Average Selling Price of a Detached in Westgate
Average Selling Price
3 years ago
$1,271,687
Average Selling Price
5 years ago
$802,227
Average Selling Price
10 years ago
$546,500
Change
Change
Change
How many days Detached takes to sell (DOM)
May 2025
37
Last 3 Months
24
Last 12 Months
24
May 2024
13
Last 3 Months LY
13
Last 12 Months LY
18
Change
Change
Change
Average Selling price
Mortgage Calculator
This data is for informational purposes only.
|
Mortgage Payment per month |
|
|
Principal Amount |
Interest |
|
Total Payable |
Amortization |
Closing Cost Calculator
This data is for informational purposes only.
* A down payment of less than 20% is permitted only for first-time home buyers purchasing their principal residence. The minimum down payment required is 5% for the portion of the purchase price up to $500,000, and 10% for the portion between $500,000 and $1,500,000. For properties priced over $1,500,000, a minimum down payment of 20% is required.




































































